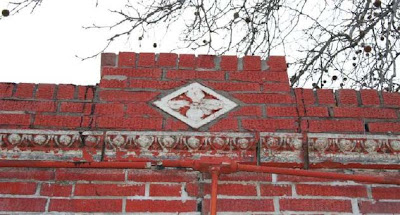On December 23, 2007, after a somewhat regular posting schedule, the esteemed pseudo-mayor of a pseudo-city (Affton is not incorporated) simply stopped posting. See for yourself here at his now-defunct blog: Mayor of Affton.
The Mayor offered St. Louis placeblog readers something we're all too light on: laughter. O'Brien would refer to his wife as the "First Lady" and his home, more than likely, being in Affton, a Tudor-style gingerbread or a Post-War saltbox, the "Mayoral Mansion".
Whether he reviewed the Affton restaurant scene...:
Last night the First Lady and I tried out the new Trattoria Toscana restaurant on Gravois next to the Ten Mile House. Let me first say that earlier I told a friend that I was going out to Affton's newest Italian eatery and he said "Fazoli's?" Chris, you are a jerk and so are you Fazoli's. I hate Fazoli's food and apparently they hate Affton since they don't have a location here.
...or faux-bombastically trumpeted his mayoral background in real estate development...
The Mayor attended a conference on Sustainable Development this morning hosted by the Urban Land Institute. Most of the discussion was old hat for the Mayor as I am well aware of the concepts that create such developments. What was enlightening was to see actual reports and data that proved the return on investment to developers that choose to “go green”.
...the Mayor of Affton was a delight to read.
If this were the end of the story, I'd be kind of depressed. With the passing of the Mayor of Affton blog, there was definitely a visible void, and not just in everyone's favorite South County hamlet. Our region needed more people writing about their neighborhoods, their municipalities, to get us excited and interested. Affton is one of the most stereotyped places in the region--it's all retirees, it's boring, it's not urban, etc.--yet I believe O'Brien opened our eyes to a colorful place. That's St. Louis--an impossibly varied kaleidoscope of villages.
So, it's important to note now, three years after Affton's Mayor disappeared from the blogosphere, that we have plenty of other Mayors running around town (keep in mind--some of these mayors predated the ascendancy of Foursquare!).
One of my favorites is Nicki's Central West End Guide. Neighborhood resident Nicki Dwyer snaps photos of businesses new and old, street life, flora and fauna, and more--all in the Central West End or nearby. By focusing on the life of the neighborhood, as opposed to blogs like mine that settle for our great, if inanimate, built environment, Nicki truly enlivens the neighborhood. I know she doesn't go by "mayor", but I'd vote for her!
We now even have a Near South Side-centric neighborhood newspaper online, called Your Local Messenger, and an online-only (and VERY well done) North County magazine at NoCoSTL.
56 Houses Left dutifully and beautifully cataloged the long destruction of a North County neighborhood near the airport--the Carrollton Subdivision. In happier news, a swanky mid-century modern neighborhood of Crestwood (the Ridgewood subdivision) gets much love on this web site.
Old North St. Louis has a whole band of blogger-rehabbers. Check out 1318 Hebert and the 3 Walls Project (covering the process of a stunning renovation at 3240 N. 19th). Our Little Easy hasn't been updated in a while, but is worth a look.
So, neighborhood mayors out there reading this--urban, suburban, rural, it matters not, of course--please send us your placecentric blogs so that we can all rest assured that the faux-Mayoral blogging doesn't have a term limit.






























