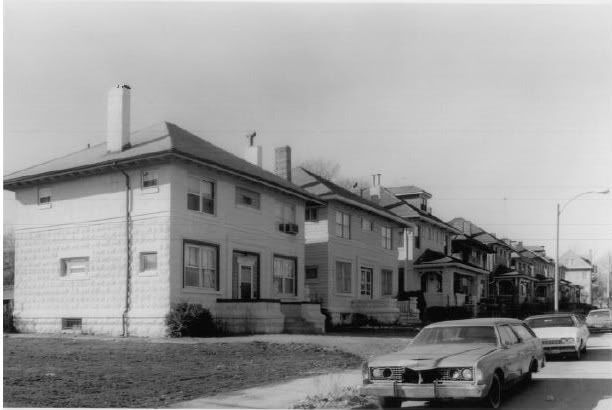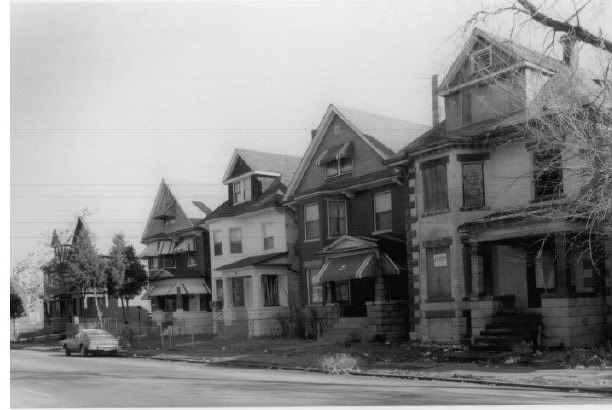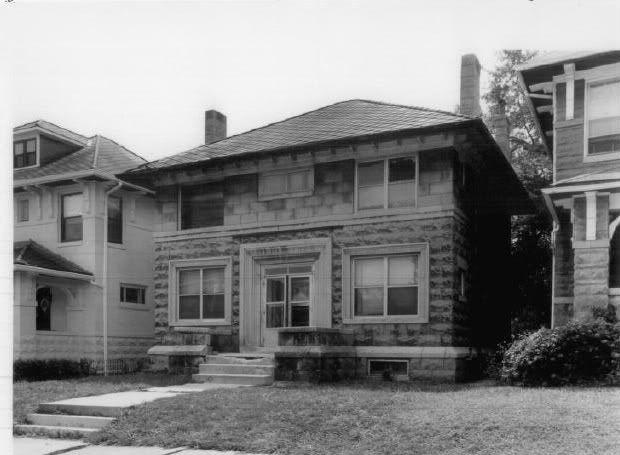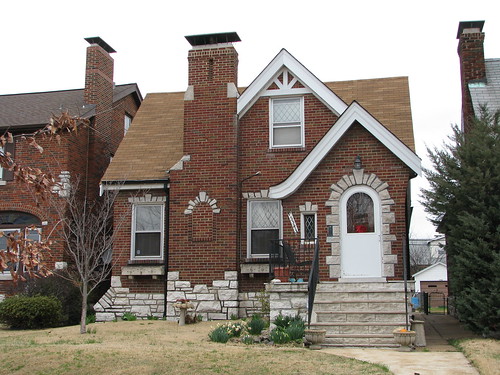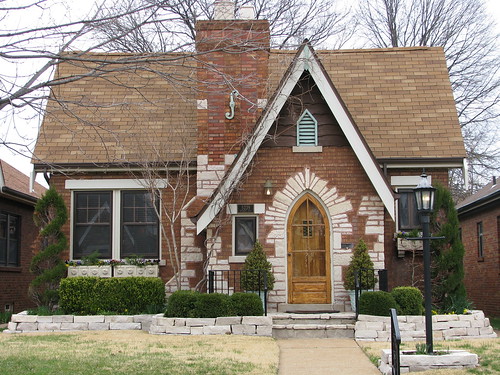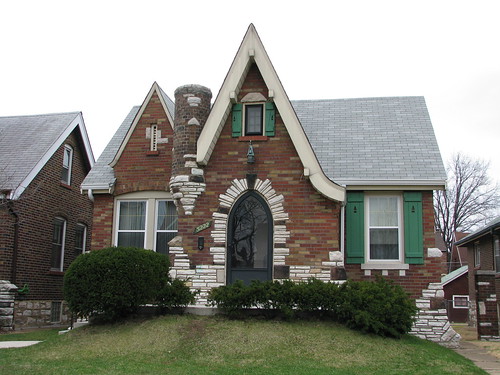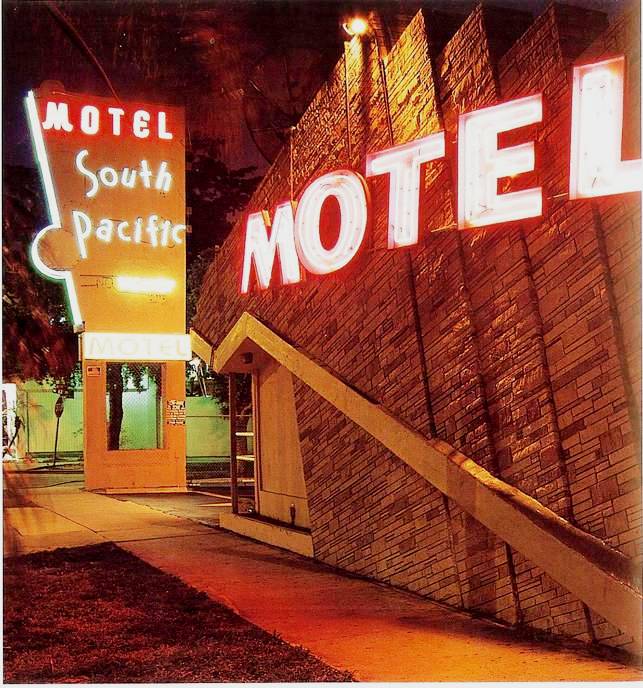The Fox Park neighborhood is pursuing an expansion of their local historic district to include portions of the neighborhood south of Victor.
(Click here to see blogger Mark Groth's excellent photos of the neighborhood).
For non-preservation types, a local historic district is a far different animal than a district listed on the National Register of Historic Places. A local historic district comes with a set of rules and regulations for exterior alterations, demolitions, and new construction. Such regulations only apply for qualified renovations in a National Register district, and only if the applicant is seeking tax credits. National Register districts do not, by themselves, prevent demolitions in any way. If a project with federal funding is to impact a National Register property or properties, a process called Section 106 review is triggered which may recommend preservation of a threatened resource or resources. However, even Section 106 cannot in and of itself prevent demolition.
Local historic districts are often the most effective at dissuading demolitions, as their enabling ordinances contain clear clauses pertaining to how to handle proposed demolitions and alterations. In these cases, the Preservation Board and Cultural Resources Office must defer to the intent of the ordinance. Lafayette Square's local historic district ordinance, for instance, basically prohibits all but the most unavoidable demolitions of any structure constructed in the period of significance. In a city like St. Louis, which lacks a powerful central planning authority, local historic districts are often also a means to introducing urban design standards.
Naturally, then, as local historic districts go much farther than National Register districts (which merely offer rehabilitation incentives), they're also harder to enact.
Fox Park appears to be going through the proper steps to assure that a local historic district expansion is not created without informing residents who will be affected. There have already been three "unofficial" public meetings, not including hearings that are required to introduce such legislation. Plus, on the neighborhood's
recently refurbished website, there is a
whole section explaining the rules of living within a local historic district. I find this to be a nice gesture towards residents worried about the extra regulations. All neighborhoods inside historic districts should provide this information on their websites.
The write-up even includes examples of "appropriate" and "inappropriate" designs, such as this figure displaying the proper storefront design:
The President's Corner section of the
Fox Park Neighborhood News (Spring 2010), penned by Ian Simmons, expresses a point all too often overlooked in St. Louis. Here is a snippet of that text, with a portion bolded by me.
The members of the committee believe that, to continue the growth that has been evident in Fox Park over the last several years, both halves of our neighborhood must be preserved. Both halves contain the same housing stock built by German settlers, and the streets are lined with homes exhibiting beautiful exterior design, architecture, and brickwork; however, the southern half has seen more decay and deterioration, and less restoration. Abandoned, dilapidated homes invite crime into our neighborhood. Designation of a local historic district there would instead encourage rehabilitation of these homes, as owners and investors take advantage of tax credits which would then be available. This would also attract homebuyers to our neighborhood, who are eager to live in a cohesive, historic neighborhood. Expansion of the historic district would also help stabilize and eventually increase property values, protect neighbors’ investments, and encourage business investment in Fox Park. We believe expansion of the existing historic district will benefit not only the southern half of our neighborhood but also Fox Park as a whole. For these reasons, we hope neighbors will embrace this idea.
Simmons hits on a great point: we need cohesive, historic neighborhoods. It's easy to play the parochial card and to say "south of Victor" or "north of Delmar" or "east of Compton" or insert whatever direction and whatever street here,
the neighborhood drops off. And we simply accept this as true. All of Fox Park has an interest in the success of just a part of it. That's a great message for the city as a whole. If Fox Park residents can see the importance in picking up a downtrodden section of their neighborhood, why do so many St. Louisans still write off "the State Streets" or "the North Side" or whathaveyou? We should want a cohesive city. That doesn't mean widespread gentrification. Rather, it means paying due attention to the less glamorous areas of our city and realizing our interconnectedness.
Stepping off the soap box, it's good to see yet more of the South Side be added to the expanding list of officially historically designated properties. Hopefully a developer will snatch up this property, located in the expansion area, and return it to use:
Thanks to
Corresponding Fractions for the above photograph. I love Fox Park!








