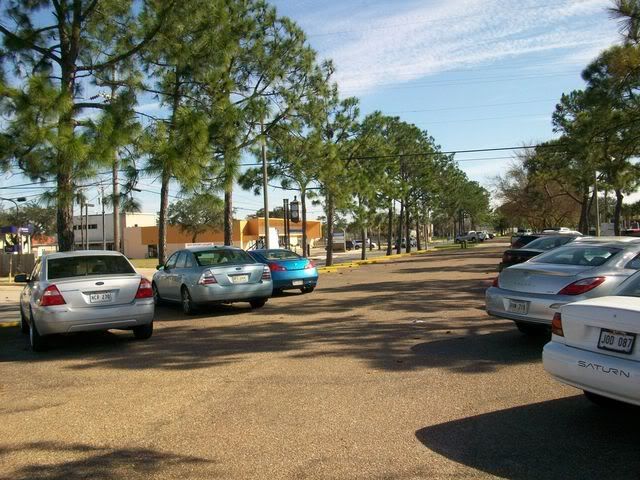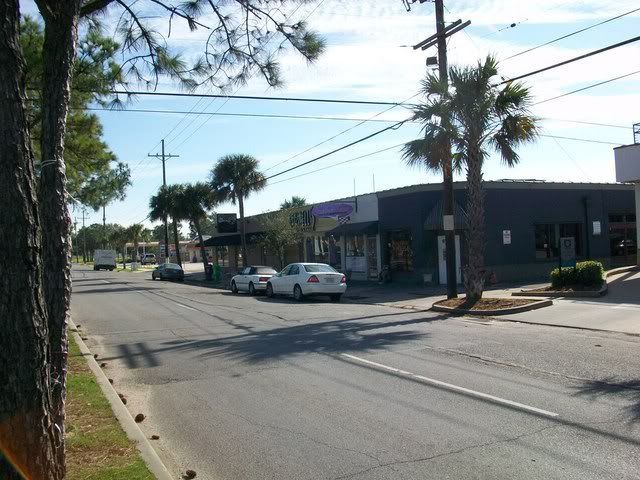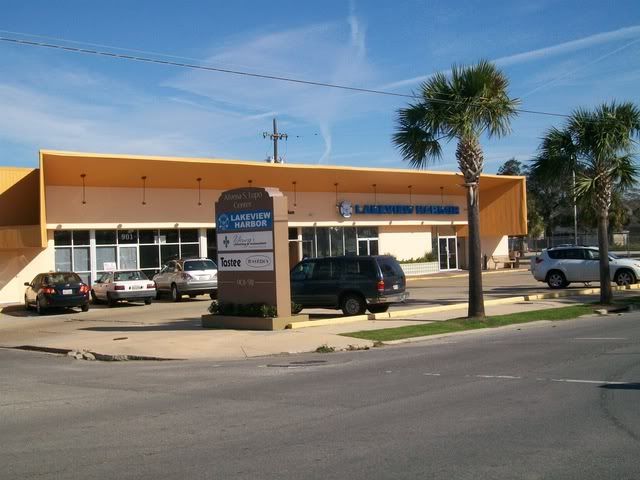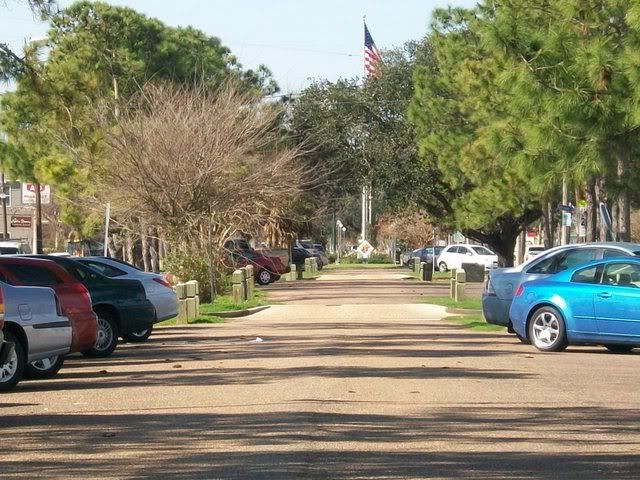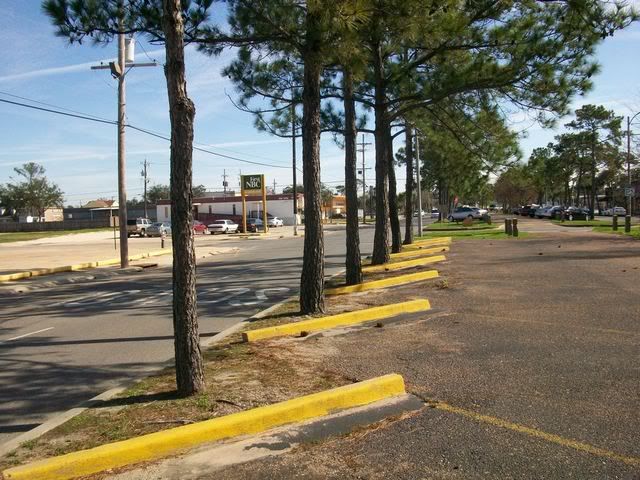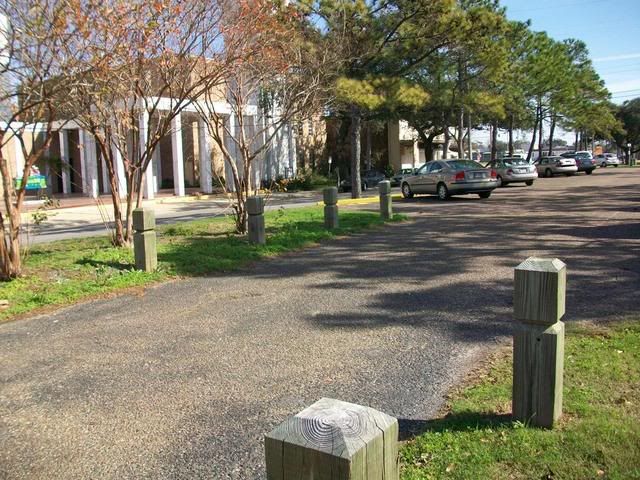While the inaugural year for the Great Places netted the Delmar Loop a "Great Streets" designation (2007), St. Louis has received no other distinctions since.
Check out the list here. Honorees include a neighborhood dear to my heart, Faubourg Marigny in New Orleans, located just downriver from the French Quarter. This is certainly a great neighborhood by almost any metric--with the majority of patrons to several popular bars and coffee shops arriving by bicycle or foot. And the architecture is quaint, charming, and a burst of life on every block.
But back to St. Louis.
Says the APA of its Great Places:
APA's flagship program celebrates places of exemplary character, quality, and planning. Places are selected annually and represent the gold standard in terms of having a true sense of place, cultural and historical interest, community involvement, and a vision for tomorrow.
APA Great Places offer better choices for where and how people work and live. They are enjoyable, safe, and desirable. They are places where people want to be — not only to visit, but to live and work every day. America's truly great streets, neighborhoods and public spaces are defined by many criteria, including architectural features, accessibility, functionality, and community involvement.
Where in St. Louis do you believe should be honored next? If you'd like to view the characteristics of a Great Neighborhood, Street, or Public Space, click each individual word for the qualifications. Yes, you can nominate a place yourself, which I suggest you do on St. Louis's behalf for the 2010 awards!
For neighborhoods, I would recommend Old North St. Louis. It is truly one of the country's best stories of revitalization. Though it would not yet fit the "typical" profile of a "Great Neighborhood", it's a historic neighborhood literally awaking from its death bed and confounding all who only knew the neighborhood for Crown Candy Kitchen. The renovated 14th Street Mall (now, I think, St. Louis's most attractive "Main Street" setting); the new non-profit coffee shop Urban Studio Cafe; the grocery store co-op coming online next year; the increasing number of DIY-rehabbers rescuing St. Louis's earliest built heritage from the clutches of the Land Reutilization Authority; and yes, Crown Candy itself--all combine to make this neighborhood a uniquely "St. Louis" story that is great for very unconventional reasons. And it's upward bound, too--as the t-shirts sold by the Old North St. Louis Restoration Group proudly proclaim, "The Future is North"!
As far as streets, I would again go a controversial route and suggest Cherokee Street (the Euclid corridor in the Central West End would be the safer route). It's definitely St. Louis's most lively and varied corridor.
Public spaces would have yielded little for St. Louis prior to Citygarden. Now I think St. Louis has a national player on the public space scene.
What would you choose for each category?

