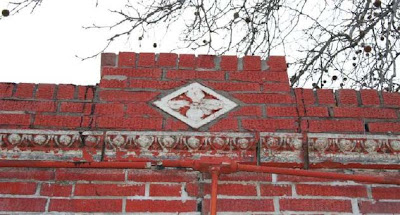Now, the Summer 2010 issue of the Times of Skinker-DeBaliviere has the proof: Shapiro's rendering for the site at 6108 Delmar.
Here is the before, from Google Streetview:
And the rendering, from the Times of S-D.
As you can probably tell, half of the building (a non-contributing addition to a historic building) is slated for demolition while the other half will be surface parking.
Skinker-DeBaliviere Community Council supports the plan with minor alterations, saying that "this additional parking will be a welcome addition to the Delmar streetscape and complement the renovation of the historic OCL building...". While I respect this neighborhood group greatly and feel that their newspaper is among the city's best, I disagree with them entirely on this point.
The East Loop is at a point, urban-design wise, where it could really take off and be seen as a cohesive district on par with the western portion of the district. The African American Cultural Center (shown below) will fill in a large gap in the street wall, but the East Loop still has plenty of blank space.
Image Source: Terrence Says
If you need confirmation of this, step up to the rooftop bar at the new Moonrise Hotel.
This humongous gap between the East and West Loops is bad enough--why create more gulfs between activity?
I understand that the Loop is a regional destination and that most people drive there. That said, the Loop is actually not a huge district. Able-bodied individuals should park at the gigantic surface lot behind Delmar between Leland and Kingsland and walk to the East Loop if that's their destination. If you want to grab-and-go, try street parking, which is usually available if it's not a weekend or a popular Pageant show. Let's not forget to mention that there is a Metrolink stop a block away from this site--and a proposed Loop Trolley that would run right outside the front door. Those who wanted to avoid a parking headache in the Loop could always take one of the many other forms of transportation (I didn't even mention the bus...) to get there as well, possibly with a park-and-ride situation if they still wish to drive at all.
The Loop has the greatest potential of all business districts in St. Louis to become even more of a showcase of how active, urban, and lively St. Louis can be. Parking lots suck energy away, especially when they're visible. If it's determined that parking is absolutely necessary for the site, why not hide it? Keep the facade of the building to be demolished intact, paint it, and let it at least hold down a proper street wall for the East Loop. This would be a very creative use of the building and a better public face for Delmar than a brick wall screening surface parking.
If you agree with me, please contact the Skinker-DeBaliviere Community Council below:
6008 Kingsbury Avenue
St. Louis, MO 63112
Voice: (314) 862-5122
Fax: (314) 862-5153
Email: beverett@skinker-debaliviere.com
As I said before, I respect the work of this great neighborhood association, but it's their word that will allow, or block, more surface parking on Delmar in the East Loop. Remember--this is St. Louis's premiere urban strip. Why can't we put a better face out to the world than striped parking spaces? I think we can!
Thanks to the Urban St. Louis forum for this story idea.

















