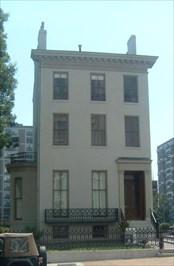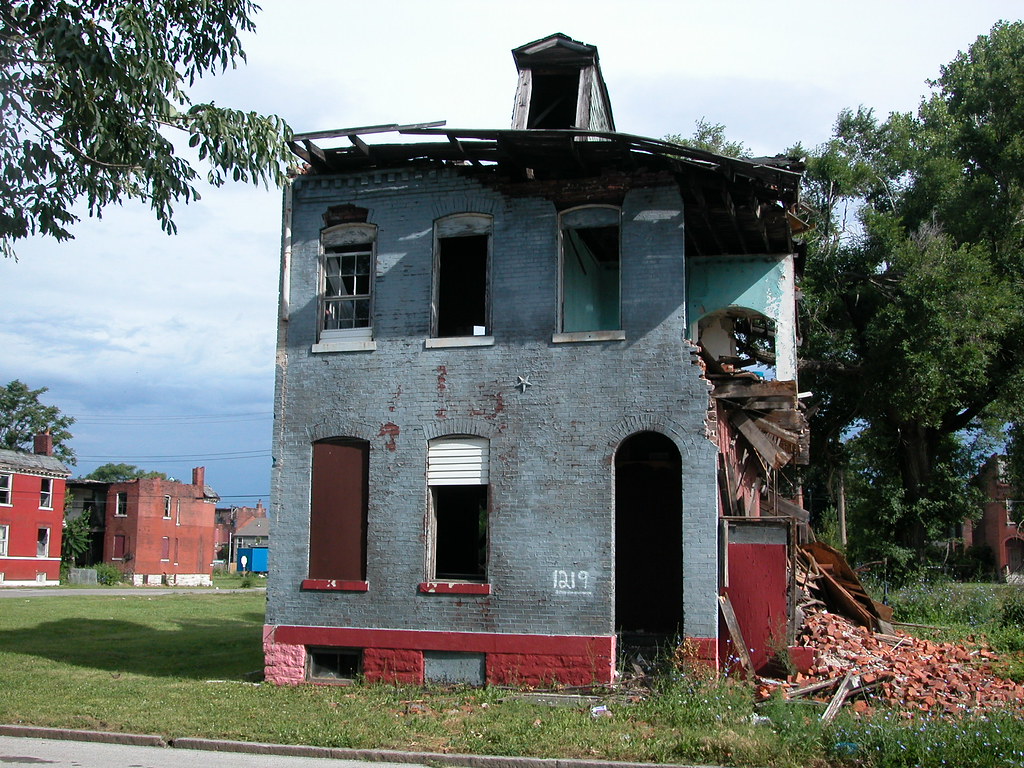Greek Revival architecture in St. Louis is critically endangered. First, what is Greek Revival?
Here is an example from St. Paul, Minnesota. This is the more luxurious and less urban form of Greek Revivals.

Here's a New Orleans style urbanized form:

The uniting features of a Greek Revival are:
> A construction date between 1825 and 1860. In St. Louis, they were probably built until 1870, albeit in a transitional form suggestive of the successor--Italianate.
> An entry porch is typical. These are usually supported by columns (Doric on the first floor, Ionic on the second if multi-story). The columns have no bases--that was a feature added in the revival styles of the early 20th century.
> Sometimes, Greek Revivals have elaborate entries. Transom windows will surround the doors. A pediment (a blocky triangle) is very common and is a good indicator of a Greek Revival.
> Above windows and at the cornice line, a simple horizontal band usually exists. Sometimes, tooth-like "dentils" will be featured on the cornice. This is a holdover from the earlier Federal, or "Adam" style, which faded in most places around 1840. Some Federal townhouses can be difficult to distinguish from Greek Revival.
> Roofs typically have a low pitch or are gabled.
(Partial source: Virginia and Lee McAllester's A Field Guide to American Houses)
Greek Revivals are found all over New Orleans. That makes sense, since that city's major boom period occurred at about 1840, when cotton catapulted the city to heights of wealth unseen for a city its size. Greek Revival was the in-vogue house style at the time.
GR's used to be a common feature of the St. Louis landscape, though St. Louis saw its own zenith later on, past the Civil War. Neighborhoods east of Grand used to feature the occasional GR country home--miniature Greek temples. After all, the then-new republic wanted to amp up its connections with the foundations of democracy--Democratic Greece.
Neighborhoods like Old North St. Louis and Soulard as well as now-demolished Kosciusko, Mill Creek Valley, Lucas Place, and DeSoto-Carr were some of the city's oldest, and so could claim many of this then-popular style of home.

The Campbell House, circa 1851, is a later Greek Revival construction that is starting to resemble its cornice-heavy younger cousin, the Italianate. It is the last remaining structure from Lucas Place. At least it's incredibly well preserved.
Recognize this one? No, it's not New Orleans...

It's the 1848 Chatillon-DeMenil House in the city's Benton Park neighborhood--almost sacrificed (needlessly, obviously) for Interstate 55 right-of-way in the 1960s.
Other Greek Revivals in St. Louis were not so lucky.

Those above were located on the south side of Market Street between Jefferson and Beaumont [
Source]. This was Mill Creek Valley, mostly constructed around the Civil War. Mill Creek had many late Greek Revival structures before it was completely demolished in 1959.
Ecology of Absence
ran a great post a couple weeks back about a north side Greek Revival in its death throes. Michael Allen's picture of the home is below:

Says Allen:
The poor old house at 1219 Clinton Street in Old North St. Louis may be headed toward the end of a long death cycle. The beautiful side-gabled brick house is one of those Federal or Greek Revival-inspired row houses that lines streets in Old North in the middle 19th century. Prior to the popularity of the Italianate and Second Empire styles in the 1870s, and with materials like tin not widely available for ornamental cornices, builders tended toward a restrained, elegant form. These houses had segmental arches or flat (sometimes arched) stone lintels over doors and windows. They were two stories with an attic in the roof. Cornices were usually simple dentillated rows or wooden boards with beading or other patterns. Mostly tenements, these houses had gallery porches in back with staircases leading to second floor flats. Amid dense blocks, with buildings attached, mouse holes opening to gangways were necessary to allow for the passage of residents to and from the streets.
Part of the reason for the diminution of the Greek Revival stock in the city has to do with its Great Fire in 1849, where a lot of said structures downtown were wiped out. The other main reason is that urban renewal during the late 1950s and early 1960s destroyed most of St. Louis's oldest remaining neighborhoods. Planners of the time wanted to rid of Soulard as well, one of the only remaining areas of the city with any notable concentration of the house style.
Here is a Soulard Greek Revival, located at 1019 Shenandoah.
View Larger Map
Here is an Old North example, on the 2500 block of Blair:
View Larger Map
Unfortunately, the increasingly rare St. Louis Greek Revival is not receiving the level of protection it needs. The city and its mayor sit in the sidelines as McKee systematically destroys the last of them--and so many other styles--all within some of St. Louis's oldest neighborhoods. Just in case you fell out of habit of checking Rob Power's Daily Dose of Blairmont series, we're on Day 155!
Okay. So most of the structures remaining in the neighborhood are either transitional structures with more Italianate (heavy cornices with brackets) or Second Empire (mansard roofs) features. But many date to the end period of Greek Revival fame--and they share its quiet, often subdued urban elegance.
We should be identifying our remaining Greek Revival resources and protect them under an innovative arrangement--a local historic district that is non-contiguous, scatter site. If not, they will nearly all be lost, save for the grandest of them or those protected already by local HD's.


















