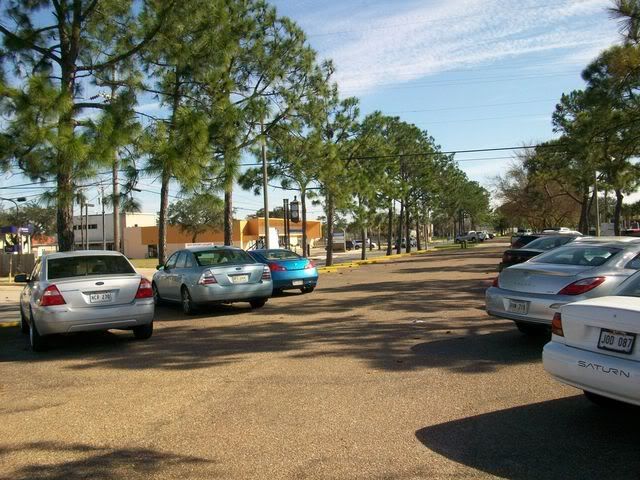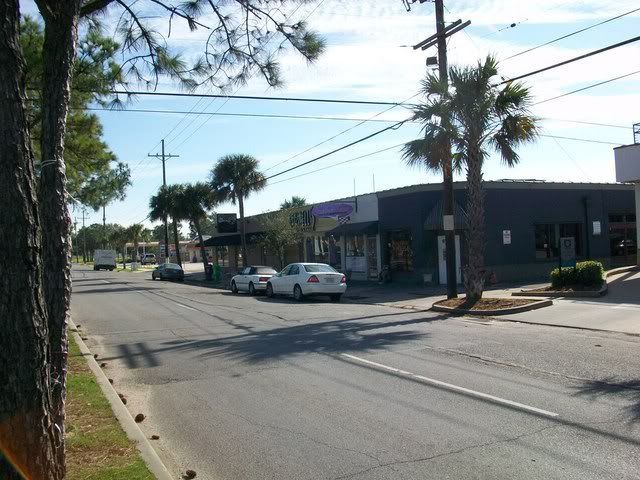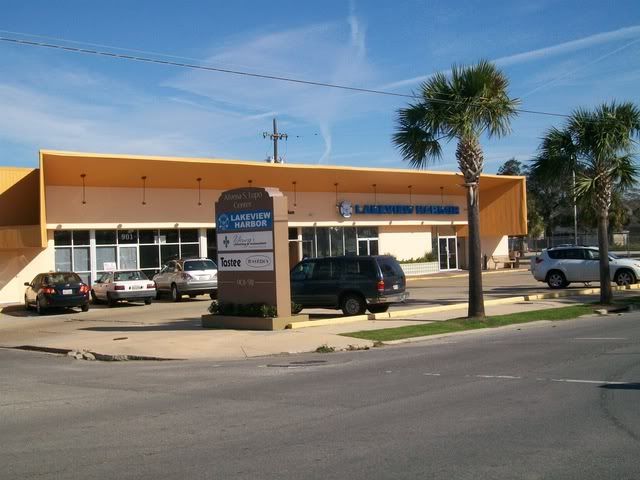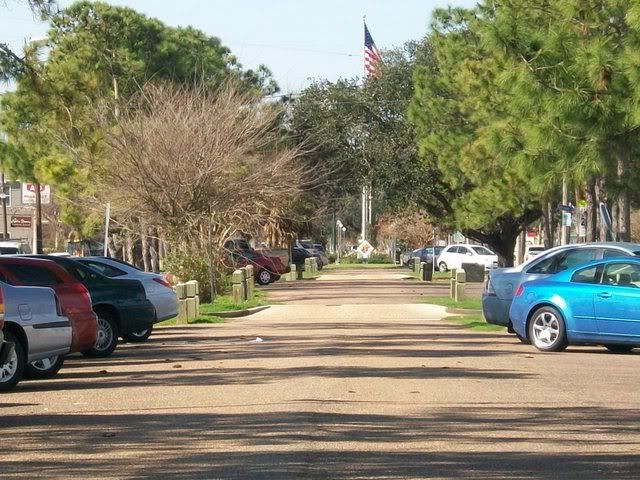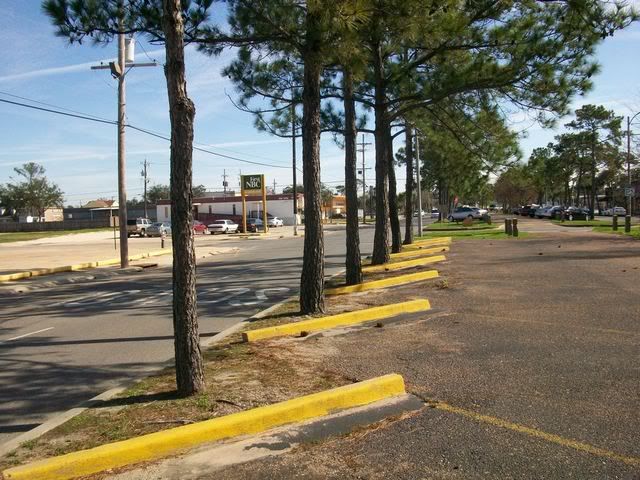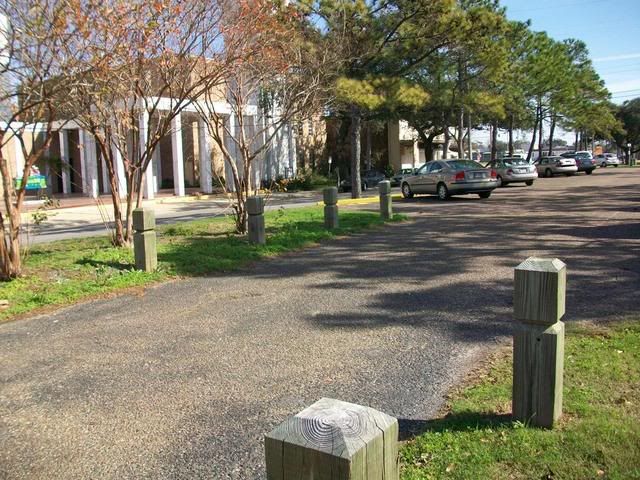It's been a busy semester and a sparse blog as of late.
I have a lot to catch up on, and thought I would do so in rapidfire fashion:
First, the
Mayor's inauguration speech. Impressive. No, really. He actually engendered a bit of civic confidence and pride. A couple standouts, though, were his calls to hire more young professionals to staff Planning and Urban Design (as well as IT and the Citizens Service Bureau), his confidence in the revitalization of North City (
via Paul McKee, Jr.?), his threats against MODOT to start considering public transit, and, of course, the call to reenter St. Louis City into the County.
My suggestions? Give Planning real power in city government and
then seek the professionals. Who wants to work in an "advisory" agency that has real little power? Well, okay, I would love the job, but would be extremely frustrated at the limitations of the office.
Rollin Stanley surely was. The city will continue to lose these talented and energetic people if the process of government is designed to exclude them.
Re: North City, it's rumored that the Blairmont Master Plan will be introduced to the Board of Aldermen shortly...
Re: MODOT, bravo, Mayor Slay! Just think: if St. Louis City joins the County, Metro will have an easier time passing transit funding bills.
Which brings me to the next point: yes, St. Louis City entering the County is the conservative solution to undoing the Great Divorce of 1876. But it's a necessary first step, really, to the healing of a fractured regional psyche. If the City and County showed a dedication to work together to solve urban problems within both, the region could shift the dynamic away from the growing western fringes and back toward the center.
Next Up: the Walgreens coming to Lafayette just west of Tucker. Urban STL forumers who attended a recent public meeting
have said that Walgreens will actually build up to the street and will add a faux-second story to better fit in with the surroundings. The new store will even attempt to match the detailing of the
Georgian across the street. While I'm sure this will turn out laughable, think of the alternative: the beige or white box with way too much parking surrounding it on three sides. No thanks. I am happy to hear this news!
Next: Various local business news.
It appears that Five Bistro is moving to
5100 Daggett on the Hill (formerly Pizzeria del Piazza), leaving its Grove location empty. Yet I hear from a friend that the former El Mundo Latino restaurant at the northwest corner of Manchester and Tower Grove may be getting rehabbed as we speak. Putting that corner back in use would be a major shot in the arm to the still-struggling western end of the Grove District along Manchester.
As reported by Sauce Magazine, this nifty building in Benton Park will be host to a wine bar called Ernesto's. Check out
the Streetview from 2007 and then look at the massive rehaul the building underwent.
 Photo Source: St. Louis Investment Realty
Photo Source: St. Louis Investment Realty
Now, did I call the Patch neighborhood's coolness or what? The Post-Dispatch is reporting that a partnership between Steins Broadway, Inc. and Rothschild Development may transform the former Coca Cola Syrup Factory into 77 new lofts and the home of Lemp Beer! Awesome news.
Lastly, the Kiel Opera House is coming back to life, finally (well, I suppose we should wait and see, but it appears a done deal). This is nearly 100 percent positive news--except the parking situation. The talks are that the adjacent Abrams Building will be hollowed out and turned into a parking structure. It's time the city showed leadership on this issue. Not every development should receive its own garage. Surely the city's new Tucker/Clark garage could service most able-bodied patrons; the rest could benefit from set-asides from the Scottrade Center attached garage.
That's it for now.






