Harrison Avenue is located in a section of New Orleans known as Lakeview. Lakeview was one of the most inundated neighborhoods following Hurricane Katrina. Always a middle class, semi-suburban area, the neighborhood has bounced back significantly and continue to rebuild.
Harrison Avenue is a five-block long business district that has a somewhat peculiar parking arrangement. New Orleans' famous wide medians are hollowed out and used for parking in this district. This might sound ugly, but I do think it accomplished a lot of things. For one, it is useful in districts where plentiful parking is expected and needed, and it mostly avoids the need to place front-facing surface lots to the street. Secondly, it screens the parking from both the automobile occupant and the pedestrian. Third, the narrow strip of parking functions almost as a calm "street within a street", very likely reducing traffic accidents.
Let's take a look at some pictures of the area and the parking set-up.
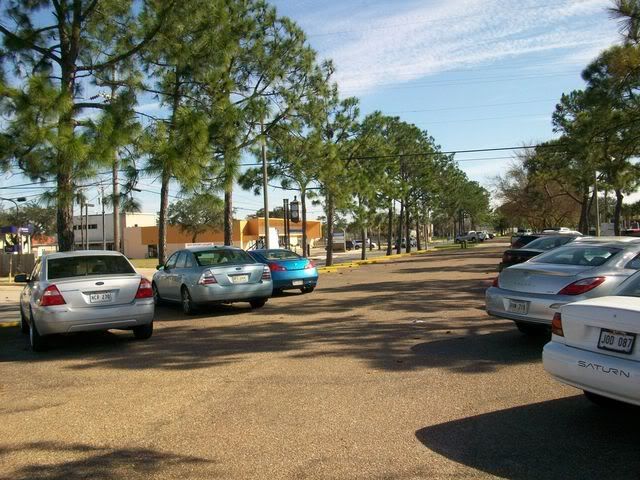
This is a look down one of the rows of in-median parking. As you can see, the median provides quite a few parking spaces--along with greenery--to the business district. The street is approximately 120 feet wide, with 55 feet taken up by the median.
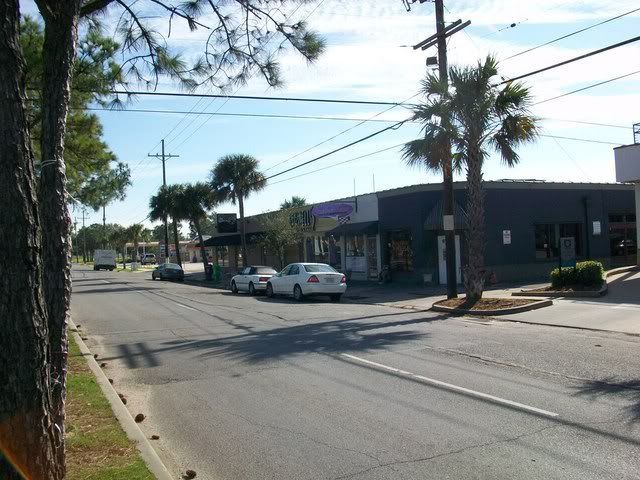
This is a view from the median to the business district. If the street did not sport the median, this stretch would look like an interstate. Many of the buildings are early suburban commercial buildings. These retained urban street frontage, even as squat, one story commercial structures.
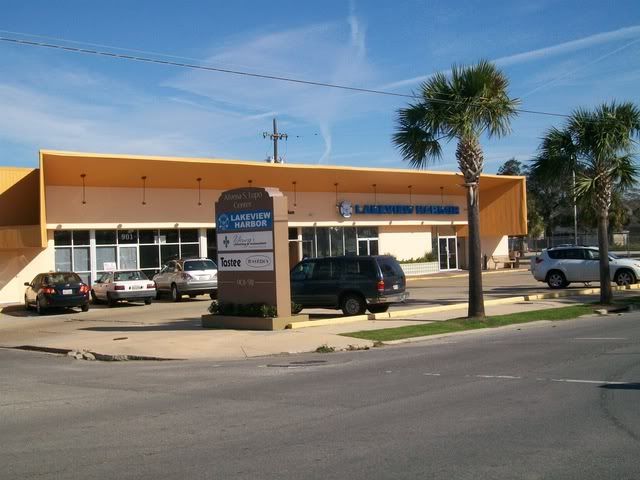
This is a photograph of a more suburban-formatted shopping center along the road. Since this was an area built up primarily post-1930, these structures truly have a context. That doesn't necessarily mean that this business district couldn't use a little reformatting to take advantage of the added parking spaces in this central median. Front lots such as this one are likely unnecessary when combining on-street parking with the median.
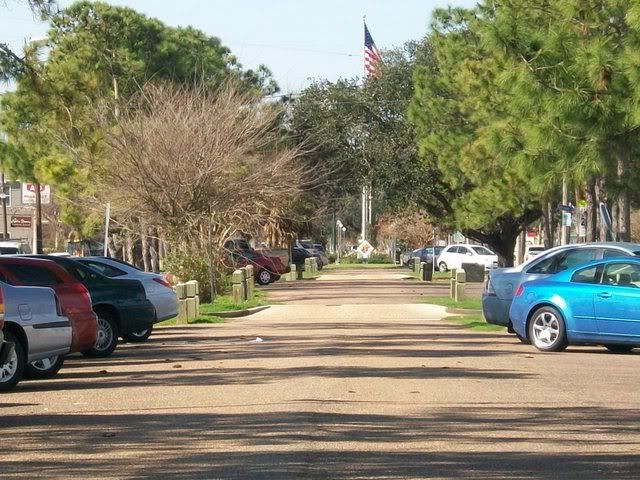
The view down the median is impressive. It almost looks like some rural parkway with all of the pines.

The mature trees in the median-area are a welcome feature of the median.
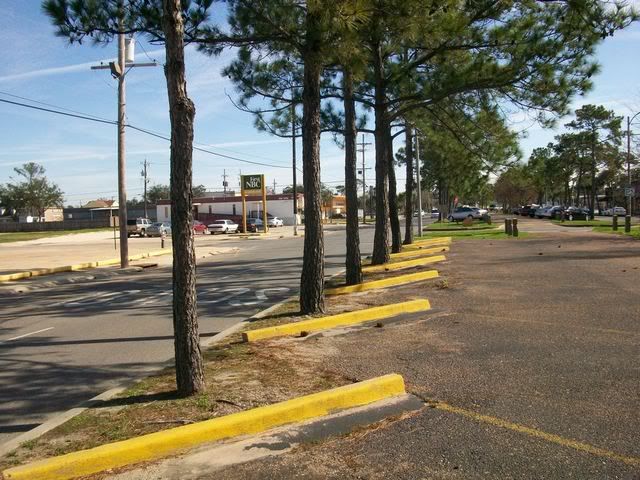
This is a great way to both take attention off of the cars in the parking area as well as filter the emissions that automobiles bring with them.

Here's a bonus--an excellent Miami Deco/Moderne bank in the business district.
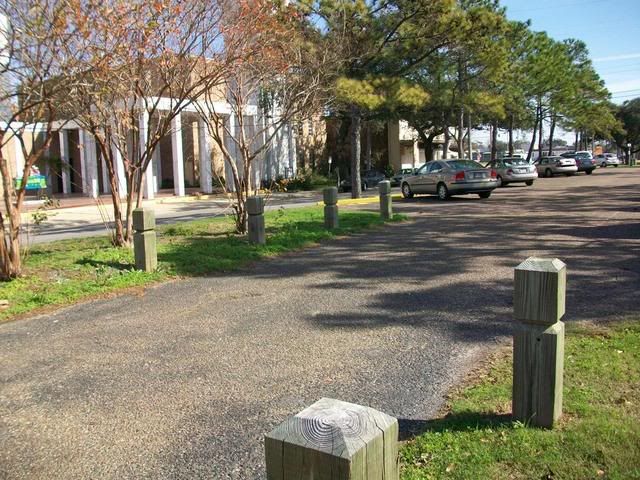
Finally, here's a shot of one of the entrances into the parking median.
I would like to see such a median placed on Hampton Avenue in St. Louis. It has a somewhat similar profile to Harrison. There are a lot of squat commercial buildings close to the sidewalk, but also mid-century retail buildings pushed back from the street with front-facing parking.
View Larger Map
Imagine the same type of median on this stretch of Hampton. The traffic here is not heavy, but does move rather quickly. The amount of roadway surrendered to the median would invariably reduce driving lines and therefore speed as well. In short, it makes for a much friendlier pedestrian environment where driving passers-by will more likely see the businesses along the street--and have convenient parking too. To me, it's a true win-win in districts of this late urban/semi-suburban profile.
Hampton is much narrower than Harrison (about 60 feet across, from curb to curb) in its southern reaches. Still, a one-lane version of Harrison Avenue's parking median could work (thereby halving the size) from Loughborough on the south up to Nottingham on the north.



0 comments:
Post a Comment